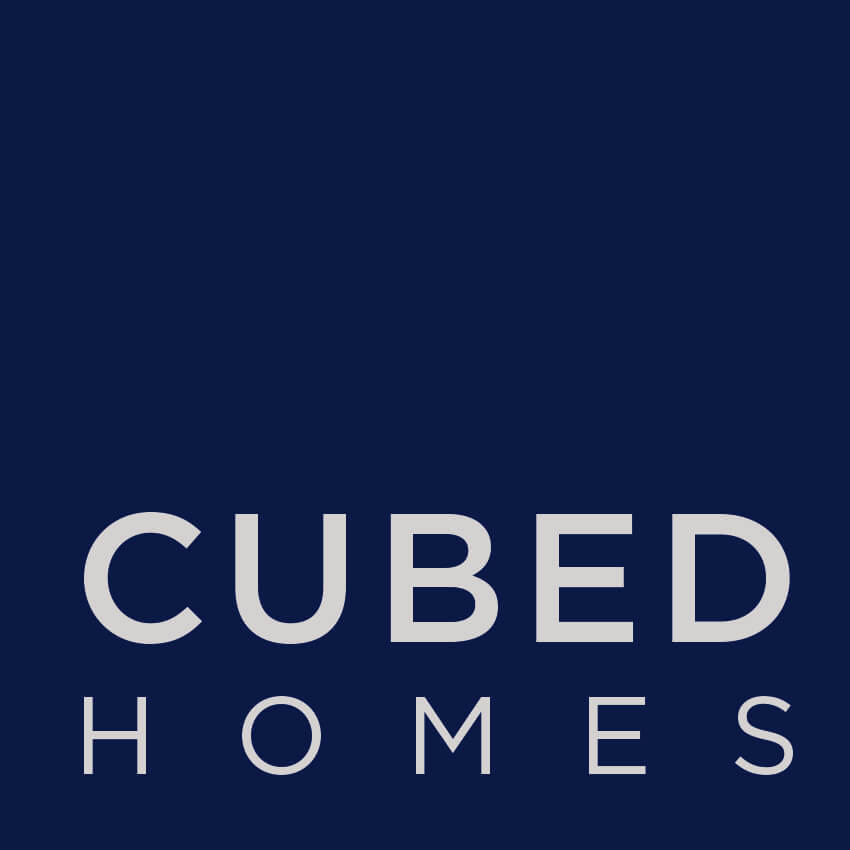Colonels Way
Southborough, Kent TN4 0SZ
- Overview
- Local information
- Brochure
- Current Availability
- Specification
- Local Area Map
- Register your interest
Colonels Way, Southborough, Kent TN4 0SZ
LOCAL INFORMATION
Southborough is situated almost equidistantly between Tonbridge and Royal Tunbridge Wells, it’s the ideal location for those who want to enjoy the countryside without losing touch with the vibrancy of larger towns.
There are comprehensive local facilities whilst Tonbridge and Tunbridge Wells provides excellent recreational facilities with award winning restaurants, bars, galleries, shops and theatres.
The gorgeous countryside around Southborough is a walker’s paradise and there are nearby facilities for horse riders, cyclists and rock climbers. Transport links make commuting to London and beyond very viable.
If you have school age children there is a wide selection of highly regarded state and private primary and secondary schools located nearby.

Current Availability
SPECIFICATION
Each Cubed Homes’ property is built with close attention to every detail and comes with an array of features. All properties are backed with a 10 Year Warranty by Build Zone.
Kitchens
- The Kitchen is equipped with a range of Crown Kitchen, wall and floor cabinets with solid quartz worktops and upstands.
- Carron stainless steel under mounted sink with Franke chrome tap.
- Fully integrated Neff appliances to include electric induction hob, oven, microwave, integrated fridge/ freezer, integrated dishwasher and Caple wine cooler.
- Utility room (to plot 17 only) provided with a range of Crown cabinets, solid quartz worktops and upstands, stainless steel sink, plus space for washing machine and tumble dryer.
- Amtico floor tiles to the kitchen/breakfast room, utility room and entrance hall.
Bathrooms
- Luxurious white bathroom suites by Villeroy and Boch with contemporary Hansgrohe chrome fittings.
- Cabinetry to the cloakroom, bathroom and en-suites by Villeroy and Boch.
- Heated chrome towel rails provided to the bathroom and en-suites.
- Mirror and shaver socket to the bathroom and en-suites.
- Porcelain wall tiles with Amtico flooring to bathrooms and en-suites.
Electrical & multimedia
- LED down lighters provided to the hall, kitchen / breakfast Room, utility room and all bathrooms and en-suites. Pendant light provided to all other rooms.
- TV/Sat and BT/Data points are provided to the living room with a provision for Sky HD (box, dish and subscription not included). Further data points, wired back to a central point, provided in the /kitchen / breakfast room and all bedrooms.
Heating, hot water, (PV) Photo Voltaic Panels, MVHR
- Passivhaus do not need a whole house heating system since they are so well insulated only a point of use electric heater is needed in the main reception room.
- Hot water will be provided by a Sunamp thermal battery designed to provide mains pressure hot water.
- Photo Voltaic panels will be provided on the south facing roof slopes to provide some free electricity to each property. (Amount of electricity created depends on levels of sunshine).
- Mechanical ventilation with heat recovery (MVHR) will provide warmed fresh air supplies to habitable rooms whilst extracting stale air from bathrooms and kitchens.
Peace of mind
- All windows and glazed external doors (triple glazed to Passivhaus standard) with multi point locking system.
- External lighting provided to external doors.
- Mains smoke alarm fitted to the hall and landing.
- Mains heat detector provided to the kitchen/breakfast room,
Finishing touches
- Composite front door and quality triple glazed PVCu framed windows and sliding doors.
- Solid internal doors.
- Bespoke locally made staircase with oak handrail and glass infill panels (to plot 17 only)
External features
- Block paved driveway with timber fencing to boundaries.
- Patio area in stone paving.
- Individual array of high-quality external materials, including natural slate tile roofing,cladding and face brickwork to walls.
- Gardens lawned.
Passivhaus Particularities
- Passivhaus building envelope and ground floor system designed and certified Beattie Passive. Further details on Passivhaus page.
- EPC Rating A – anticipated. See attached EPC.
- PV panels – to provide free energy.
- MVHR – Whole house ventilation system, continuously providing warmed fresh air and exhausting stale air.
- Triple glazed windows and doors – reducing heat loss and increasing sound insulation.
- Super insulated and airtight.
- Reduction of heating requirement – reducing heating bills by up to 95% (depending on personal use and requirement
Tenure & Services
- Freehold.
- Property connected to electricity, water, mains foul drainage (via own pump to plot 15 only) and surface water drainage to soak away.
Intending purchasers must satisfy themselves by inspection or otherwise of items included. The specification may be liable to change due to availability of materials and product amendment. Information correct at time of going to press.
For more information or to arrange a viewing of the property please fill out the form and one of our team will be in contact.
Colonels Way - Register Your Interest
